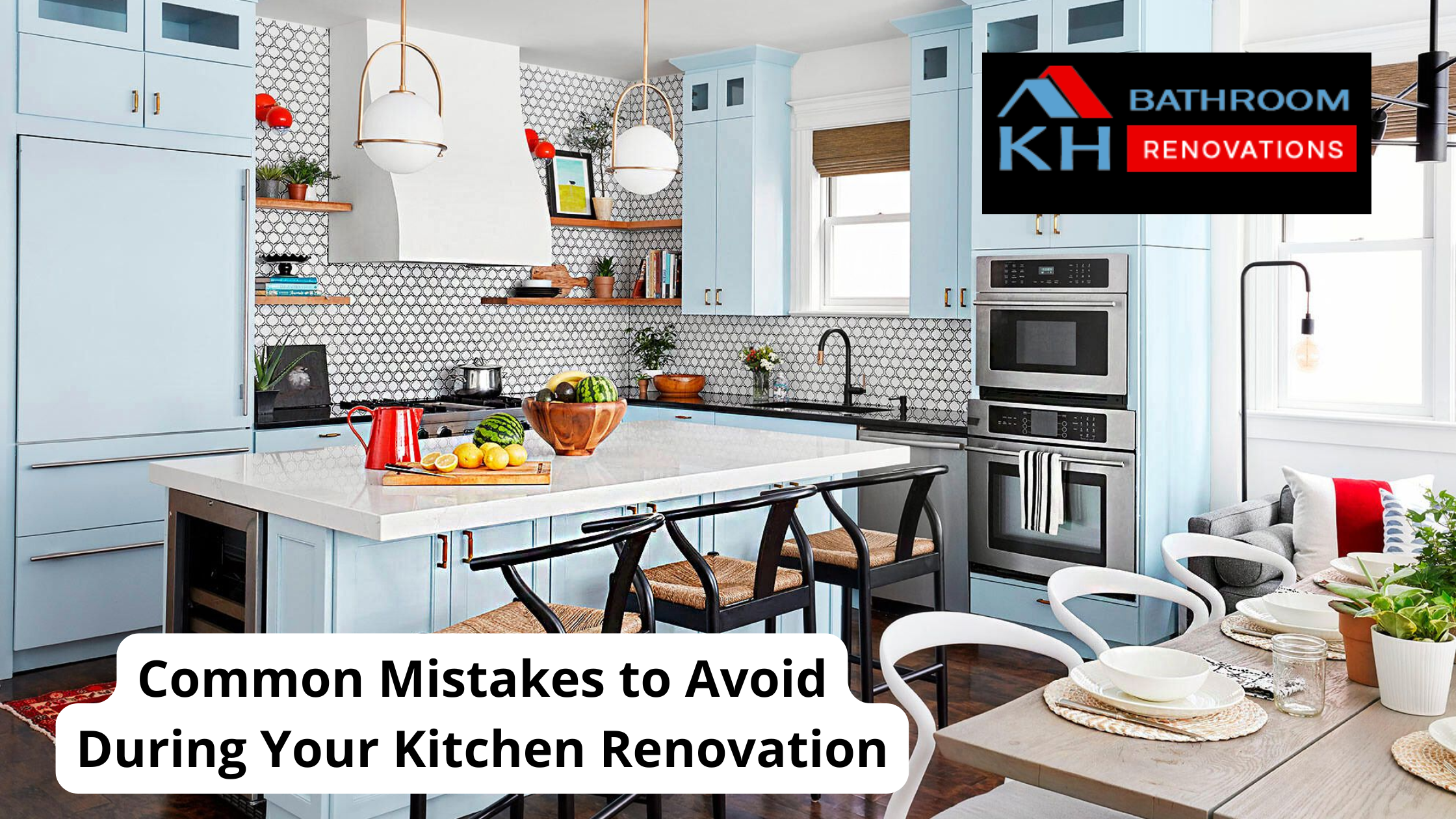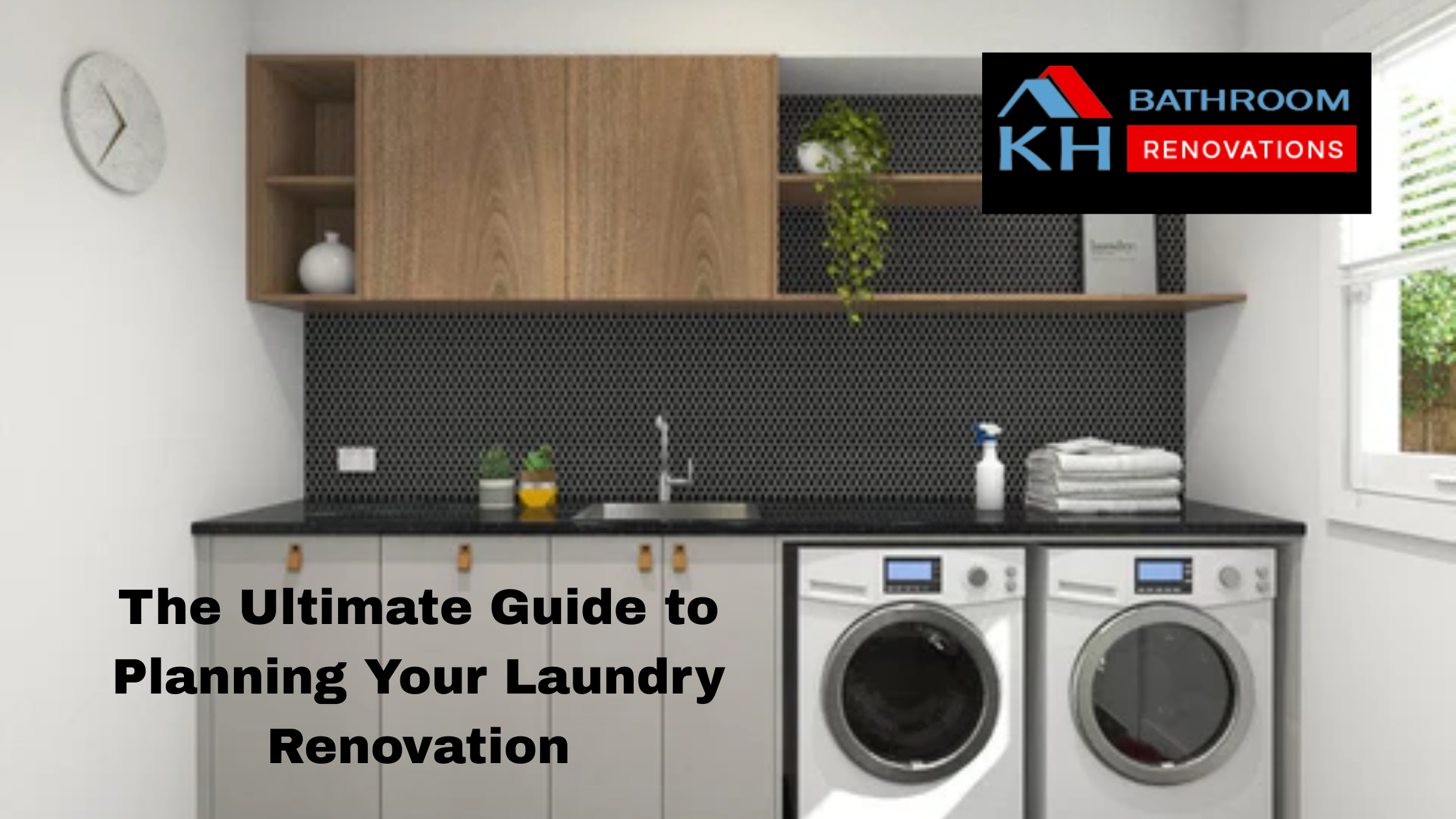
Renovating your kitchen can be an exciting and rewarding project, but it can also become a source of stress if mistakes are made along the way. A kitchen renovation involves many details — from layout and design to materials and appliances — and overlooking even small factors can lead to delays, unexpected costs, or dissatisfaction with the final result.
To help you achieve a smooth, successful kitchen makeover, here are some of the most common mistakes to avoid during your kitchen renovation.
- Neglecting Proper Planning
One of the biggest errors homeowners make is jumping into a renovation without a solid plan. Proper planning is crucial to ensure that your kitchen remodel fits your needs, style, and budget. This includes:
- Creating a detailed layout and design plan
- Setting a realistic budget with contingency funds
- Choosing the right materials and appliances ahead of time
Rushing without a clear plan can lead to costly changes or design flaws that affect your kitchen’s functionality.
- Ignoring the Work Triangle
The “work triangle” is a design principle that optimizes the placement of the three most important kitchen areas: the sink, stove, and refrigerator. If these are too far apart or awkwardly positioned, your kitchen workflow becomes inefficient, making cooking and cleaning more cumbersome.
Make sure your renovation considers the work triangle to create a smooth, practical layout.
- Underestimating the Budget
Kitchen renovations can be expensive, and it’s easy to underestimate the true cost. Unexpected expenses often arise, such as plumbing repairs, electrical updates, or upgrading appliances. Always set aside an additional 10-20% of your budget for unforeseen costs.
Overspending can cause financial stress or force you to compromise on quality materials or finishes.
- Choosing Trends Over Timeless Design
While it’s tempting to follow the latest kitchen trends, they might not suit your long-term needs or personal style. Trendy colors, patterns, or fixtures can quickly look outdated, forcing another costly remodel sooner than expected.
Aim for a timeless design that complements your home and personal taste, ensuring your kitchen stays stylish for years to come.
- Skimping on Lighting
Good lighting is often overlooked but plays a vital role in your kitchen’s ambiance and functionality. Poor lighting can make cooking tasks harder and diminish the overall look of your space.
Combine ambient lighting (overhead lights), task lighting (under-cabinet or pendant lights), and accent lighting to create a balanced and inviting kitchen environment.
- Choosing the Wrong Materials
Selecting low-quality or unsuitable materials can cause premature wear and tear. For example, opting for cheap countertops that stain or scratch easily will lead to frustration and additional repairs.
Consider durability, maintenance, and aesthetics when choosing cabinets, countertops, flooring, and backsplashes. Materials like quartz, granite, hardwood, and quality tiles offer longevity and style.
- Overlooking Storage Solutions
Lack of adequate storage is a common kitchen complaint. Avoid this by incorporating smart storage solutions such as pull-out shelves, deep drawers, and pantry organizers. Well-planned storage keeps your kitchen clutter-free and maximizes every inch of space.
- DIYing Beyond Your Skill Level
Taking on DIY projects can save money, but tackling complex tasks without the right skills or tools can cause costly mistakes or safety hazards. Leave electrical, plumbing, or structural work to licensed professionals to ensure the job is done correctly and safely.
- Forgetting Ventilation
Proper ventilation is essential in a kitchen to remove cooking odors, smoke, and moisture. Poor ventilation can lead to unpleasant smells and even mold growth over time.
Invest in a quality range hood that matches your stove size and kitchen layout to maintain a fresh and healthy environment.
- Not Hiring Experienced Professionals
Choosing the right contractor and tradespeople can make or break your renovation. Hiring inexperienced or unreliable workers may lead to delays, shoddy workmanship, or budget overruns.
Do your research, check reviews, and ask for referrals before finalizing your renovation team.
Final Thoughts
A kitchen renovation is a significant investment that can greatly improve your home’s value and daily living experience. Avoiding these common mistakes will help ensure your project runs smoothly and delivers the kitchen of your dreams. Remember to plan carefully, choose quality materials, and work with trusted professionals to create a functional, beautiful space that stands the test of time.

 Renovating your laundry room can transform a once overlooked space into a functional, stylish, and efficient area that makes everyday chores more enjoyable. Whether your laundry is cramped, outdated, or just plain uninspiring, a well-planned renovation can breathe new life into this essential room. If you’re thinking about giving your laundry room a makeover, this ultimate guide will walk you through the key steps to plan your renovation successfully.
Renovating your laundry room can transform a once overlooked space into a functional, stylish, and efficient area that makes everyday chores more enjoyable. Whether your laundry is cramped, outdated, or just plain uninspiring, a well-planned renovation can breathe new life into this essential room. If you’re thinking about giving your laundry room a makeover, this ultimate guide will walk you through the key steps to plan your renovation successfully.










